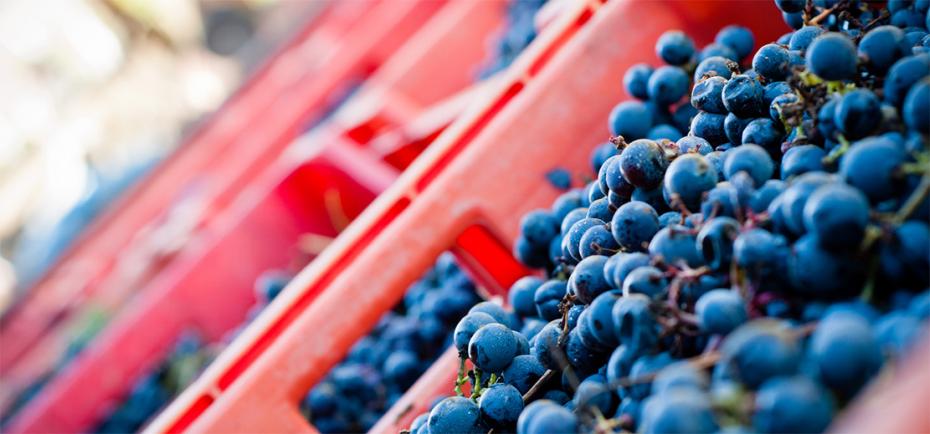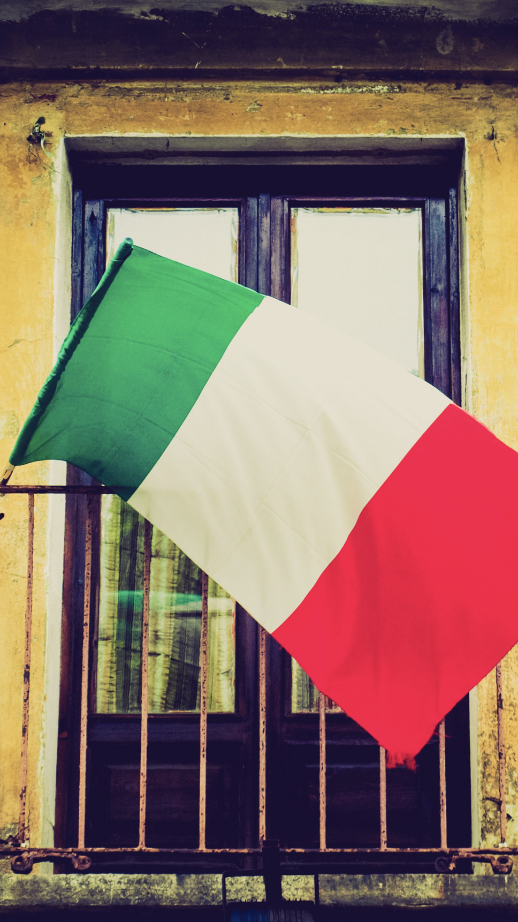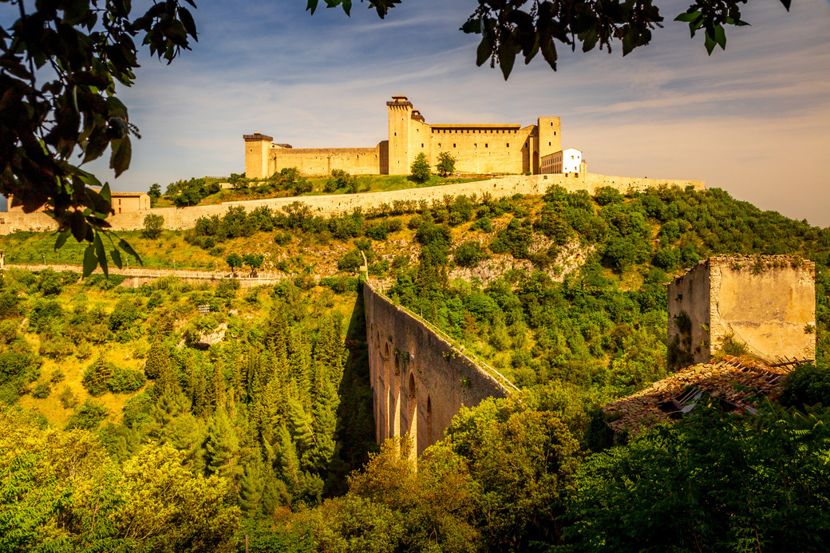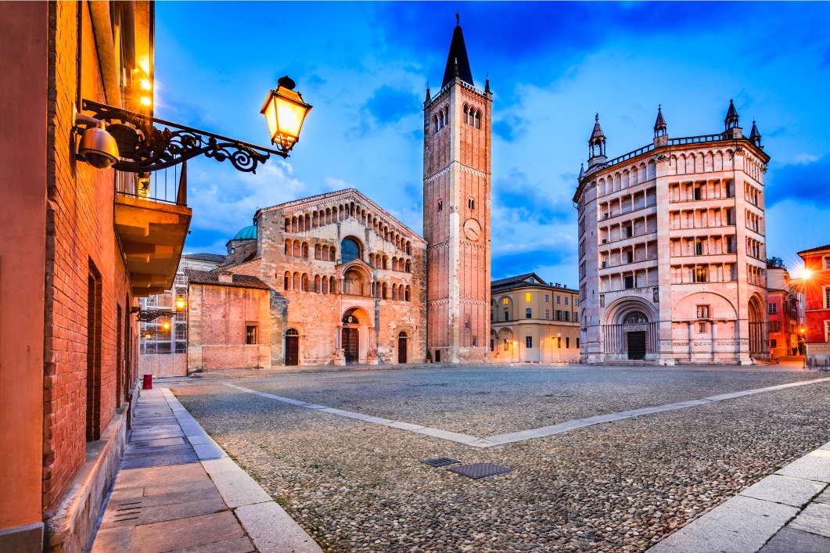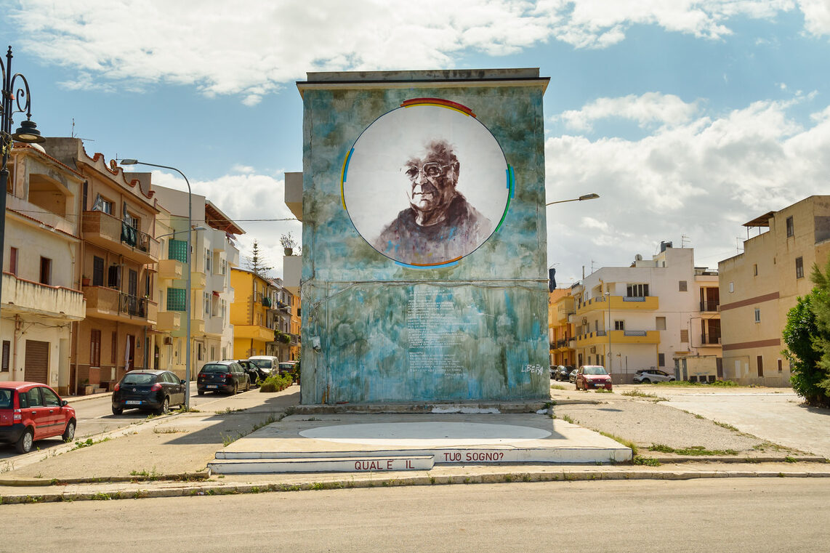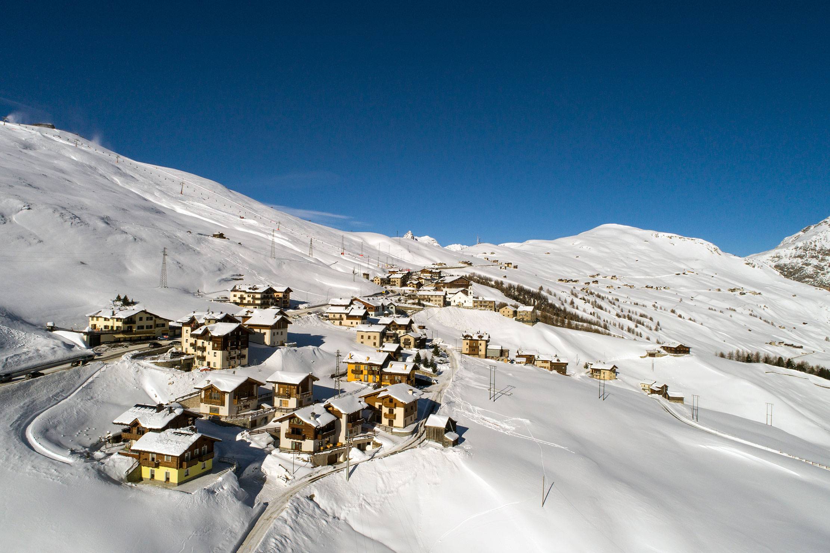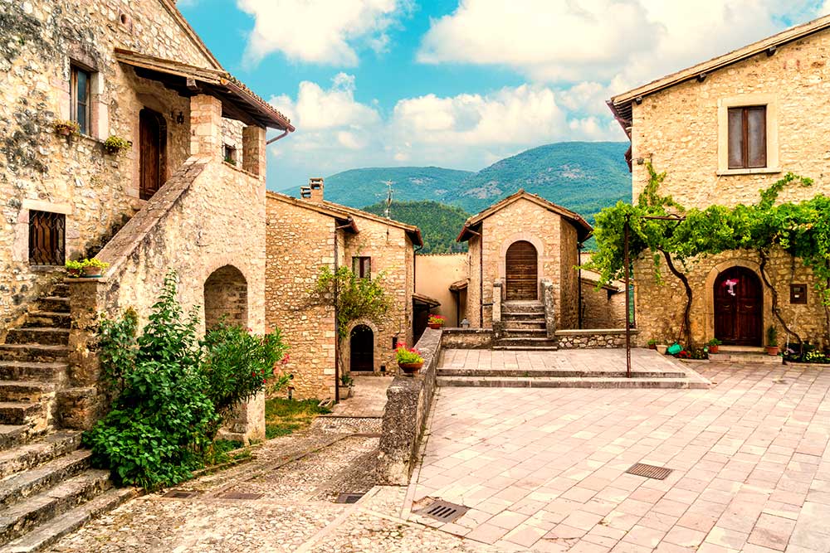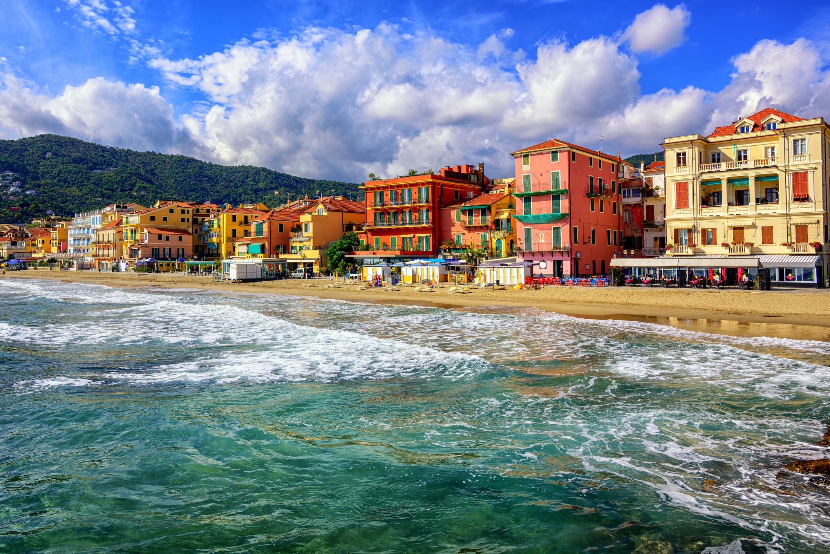Buried underground and nearly invisible to the eye, the Antinori’s new Cantina just north of Florence is introducing a new wave of architecture by using a design that merges delicately with nature. Every act in the building process of this state-of-the-art winery has considered the surrounding natural environment as a sacred responsibility to nurture and embrace. The results, the accomplishment of an eight year long project, is dynamic. This Hobbit-style complex embraces sustainability and green thinking on a grand scale, making it very unique in a world of mindless progress.
Located halfway between Florence and Siena, the Antinori Cantina is in the countryside of Bargino, in the Chianti Classico region. The Florence based Antinori family has been producing wine for over 600 years, spanning 26 generations. Their desire to perfect the entire production process and to achieve excellence inspired them to create their new wine cellars, where they have relocated their offices from the family palace in the city center of Florence. The Antinori empire is run by Marquis Piero Antinori and his three daughters Albiera, Allegra and Allesia.
Vines grow in neat rows across the roof of the entire linear building, cultivated to blend with the surrounding vineyards. Two long horizontal cuts made of large planes of concrete in the side of the hill, which is the facade, lets light into the interior while giving those inside a panoramic view of the Chianti landscape laid out before them. Circular cuts in the roof are without glass but let light into the floors below, harnessing the sun’s natural illumination. The soul of the structure, while predominately supported by Cor-ten steel, is made up of brick, marble, stone and wood.
The Cantina sits on nearly 35 acres. Some 17,000 piles were driven into the unstable ground to support the construction. Afterwards, the dirt hill was restored on top of the complex, creating a gentle and natural slope to the land.
Inside the magnificent structure, towering walls and lofty heights show off the light-filled work of contemporary design. Taking up nearly 129,000 square feet, most of which is concealed underground, the complex consists mainly of two floors. Wine production takes place in the lower areas, wrapped in locally obtained terracotta vaults that help maintain the ideal temperature for fermentation. Grapes grown in the adjoining vineyard are crushed at ground level, then piped down to vats for fermenting entirely by gravity, without the need for electrical equipment.
The top floor encompasses a restaurant, auditorium, museum (with Leonardo’s wine-press), library, wine tasting areas and a shop.
Marco Casamonti, Florence architect who designed the Cantina Antinori, sums up the entire focus of the project by his statement, “The wine is produced in the earth and from the earth, the idea with which we began is full compliance with what is there and the desire not to alter it, to not add anything and to leave the territory intact. In our project, there is no trace of an outside plant, but only the goal of building a workplace compatible with the environment.”
Cantina Antinori, with its futuristic design and forward thrust of becoming one with the environment, is making waves in the wine community. Let’s all hope this is the dawning of a new age to come.
