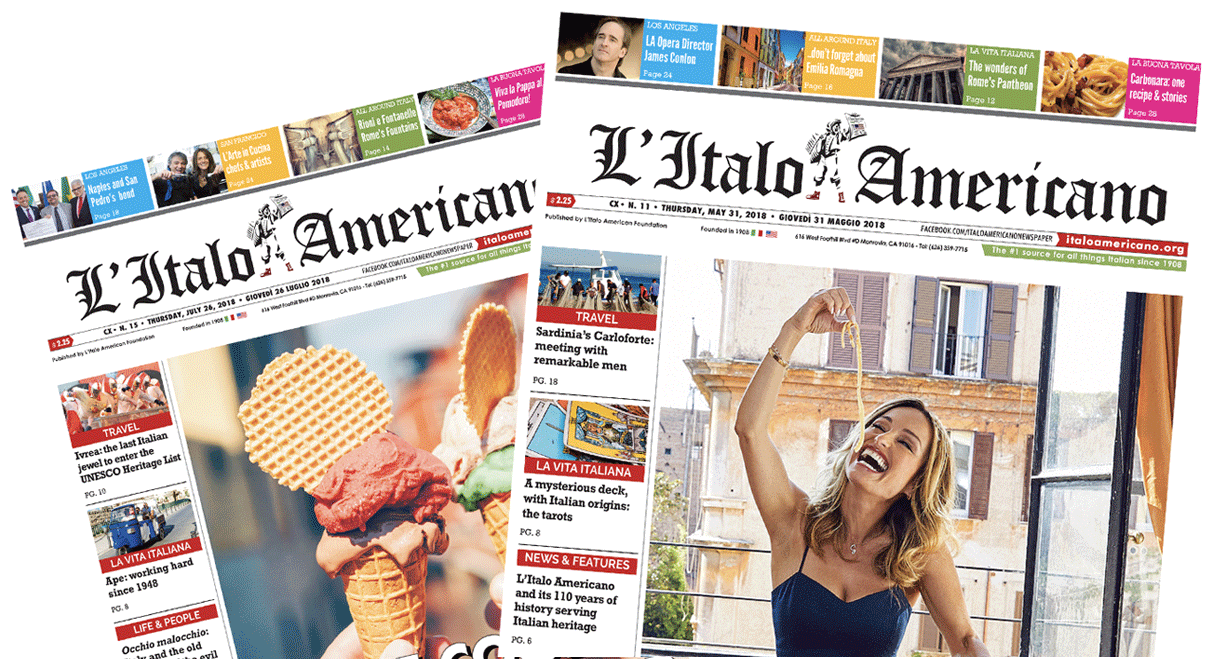ANCIENT STONE FARMHOUSE WITH VINEYARD
€451.820,00
WHAT YOU SHOULD KNOW ABOUT THIS HOUSE
- Property subtype Other
- Year of Construction 1800
- Rooms 10
- Bedrooms 5
- Bathrooms 4
- Total Surface Area 3,013.89 sqft
- Lot Size 5.44 ac
- Condition Good
- Location Good
- Heating
- Decentral heating
- Fire type
- Gas
- Floor type
- Stone
AMENITIES AND SPECIAL FEATURES OF THIS HOUSE
-
- Basement
- Attic
- Alarm system
- Garden
- Fireplace
- Mountain view
- Built-in Kitchen
The property includes an old stone farmhouse, two small outbuildings and agricultural land for a total of 22,000 m². The farmhouse, of about 280 m², is a local stone building whose initial structure, still visible in the weaving of the external walls of the tower part, is of medieval origin.
The two housing units, one located on the ground floor and the other on the first and second floors, are each equipped with an independent natural gas heating system, a kitchen and a fireplace in the living area.
The entrance to the lower part is through a pergola, equipped with an electrically operated pergola, with an area of approximately 25 m². Inside there is a large living room, a double bedroom connected to the bathroom by a wardrobe area, a kitchen, a dining room with fireplace for cooking, in addition to the brick wood oven adjacent to the fireplace. On the ground floor there is also a cellar, which includes all the equipment necessary for winemaking. On the first floor there is a kitchen, living-dining area, two bedrooms and two bathrooms adjacent to the bedrooms; an internal staircase leads up to the second floor, which includes two bedrooms and a bathroom.
In 2012, the two agricultural outbuildings were the subject of a rebuilding project which includes a basement, a first floor and an attic of 42 m² each. The project was formally presented in the Municipality and received preliminary approval.
The property includes land for a total of 22,000 m² today dedicated to the garden and partly used as lawn and wood and a well. The hilly area hosts a vineyard certified by the Authorities of the Umbria Region for the production of DOC wine.
PERUGIA SEMI-CENTRO: LOCATION AND SURROUNDINGS OF THIS PROPERTY
The property is accessed via a private bridge over the Oscano stream which also gives its name to the Castle which dominates the valley. Located in the Municipality of Perugia, in an area with a typical character of the Umbrian countryside, in an area that offers typical restaurants, historical residences, sports facilities, swimming pools, riding stables, splendid from a naturalistic point of view, rich in woods, small courses of water, ancient castles, parish churches and medieval villages. Urban bus stop at 300 m for connections to the center of Perugia and the railway station. Good road connections with cities of art and spirituality such as Assisi, Gubbio, Orvieto, Spoleto, Todi, Cortona and Siena, all reachable in a time not exceeding an hour’s journey. In 15 minutes you reach Lake Trasimeno. Both Florence and Rome are easily reachable by train with times of one hour and a half and two hours respectively.
You may also like…
Engel & Völkers is one of the world’s leading service companies specialized in the brokerage of premium residential property, commercial real estate, yachts and aircrafts. Based in over 800 locations in total, Engel & Völkers offers both private and institutional clients a professionally tailored range of services. Consultancy, sales and leasing form the core competences of the staff of more than 10,000 people. The company is currently operating in over 30 countries on four continents.









