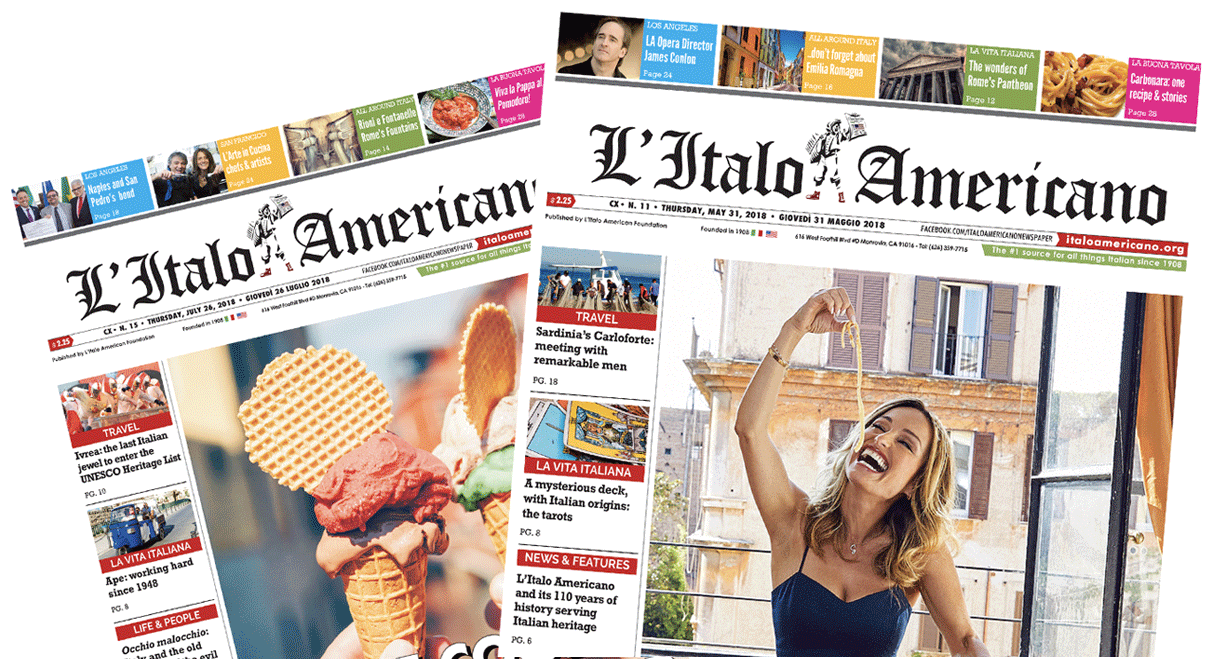Luxury farmhouse in a panoramic position
€1.850.000,00
What you should know about this house:
- Year of Construction: 2019
- Rooms: 8
- Bedrooms: 4
- Bathrooms: 6
- Total Surface Area: 7,125.71 sqft
- Lot Size: 1.61 ac
- Terrace: 1,539.24 sqft
- Condition: Top
- Location: Top
- Heating: Central heating
- Off-peak storage heating
- Decentral heating
- Self-contained central heating
- Fire type: geothermal,gas, cooktop
- Floor type: marble, parquet, wooden floor, stone
Amenities and special features of this house
- Basement
- AC
- jacuzzi
- Swimming pool
- Alarm system
- Garden
- Terrace
- Guest toilet
- Lake view
- Fireplace
- Mountain view
Luxury farmhouse in progress that develops from the transformation of an existing ruin, perched on a hill overlooking the charming hilly landscape of Lake Trasimeno and the Val di Chiana. The project is characterized by a mix of the ancient characteristics of old Umbrian farmhouses (walls in stone, wood, terracotta, bricks, etc ..) and modern comforts (home automation system, automatic irrigation, energy recovery, etc ..). The renovation project of the ruin, which is in a hilly and panoramic position, involves the construction of a farmhouse on several levels, with a net living area of 662 sqm.
The main entrance is on the ground floor, where you will find a spacious kitchen and a living area, with a lounge overlooking a terrace / solarium. On this floor, you will also find a bathroom, a utility room, and the staircase leading to the upper floor. Upstairs, a first sleeping area includes two double bedrooms, each served with a walk-in closet and an en suite bathroom. One of the two rooms has access to a small lodge, whereas the other one is connected to a terrace. On the second floor, there is another bedroom equipped with a walk-in closet, an en suite bathroom and a lodge.
The farmhouse was built following the hilly terrain so, towards the hill, you can find a basement with cellar, laundry room, utility room, service bathroom, thermal power system and staircase access. On the side of the house towards the valley, which is extensively windowed, you’ll find a living room, and a bedroom with an en suite bathroom. The house is completed by a second floor with a separate entrance, used as a large storage room and, also, as a technical room. The property will include a beautiful garden, terraced land, and a scenic swimming pool, and will overlook the Umbrian and Tuscan landscape. There is the possibility of building a further 204 sqm of living space.
Piegaro: location and surroundings of this property
Strategic area on the border with Tuscany and close to the most ancient and historically relevant Umbrian towns. Through nearby roads you can reach Rome and Florence in two hours by car. Quiet and independent area, but not isolated. Road to property is completely paved.
Energy information
- Final energy consumption 57 kWh/(m²*a)
- Fire type geothermal, gas, cooktop
- Energy efficiency rating B
Engel & Völkers is one of the world’s leading service companies specialized in the brokerage of premium residential property, commercial real estate, yachts and aircrafts. Based in over 800 locations in total, Engel & Völkers offers both private and institutional clients a professionally tailored range of services. Consultancy, sales and leasing form the core competences of the staff of more than 10,000 people. The company is currently operating in over 30 countries on four continents.





